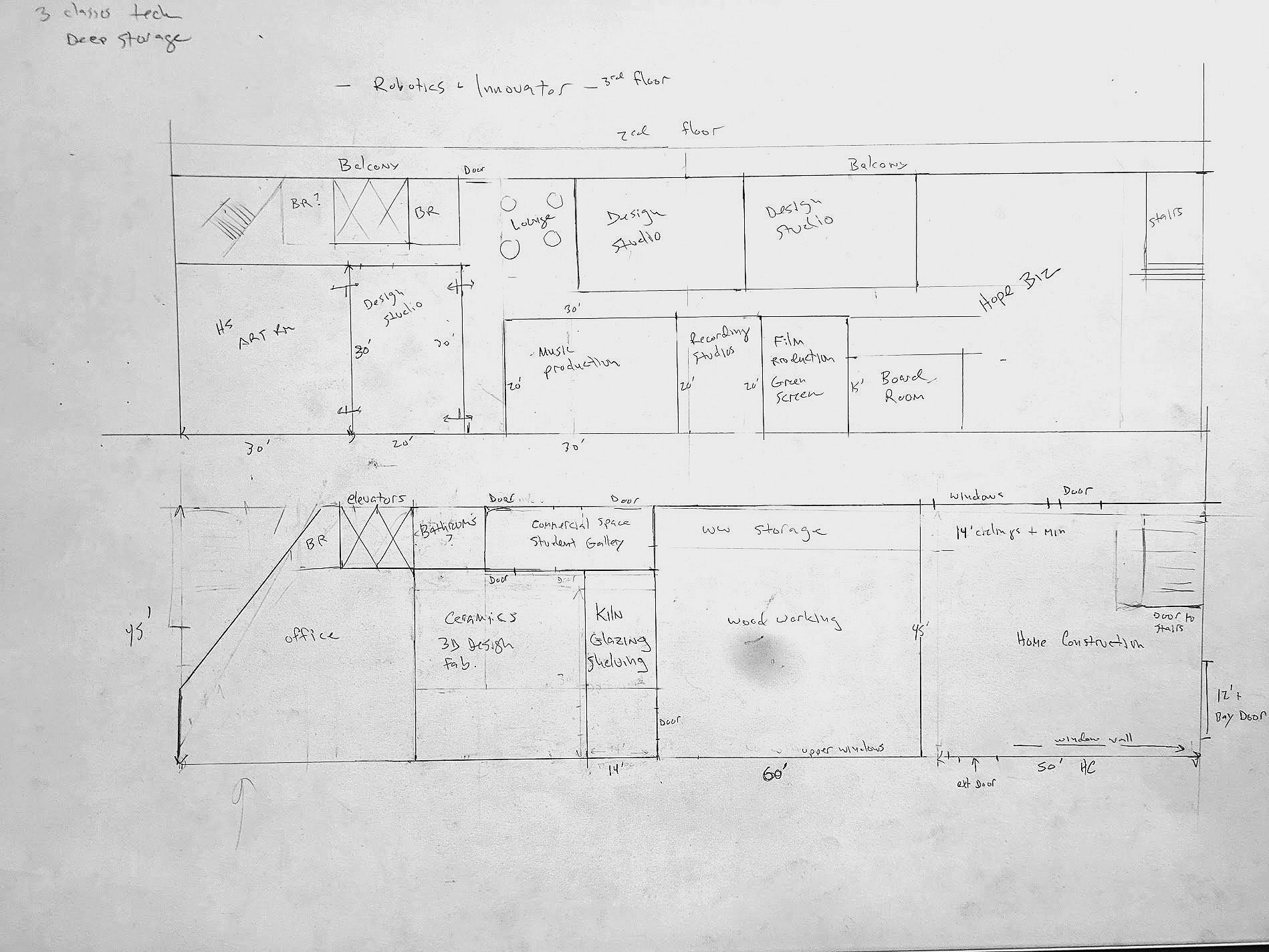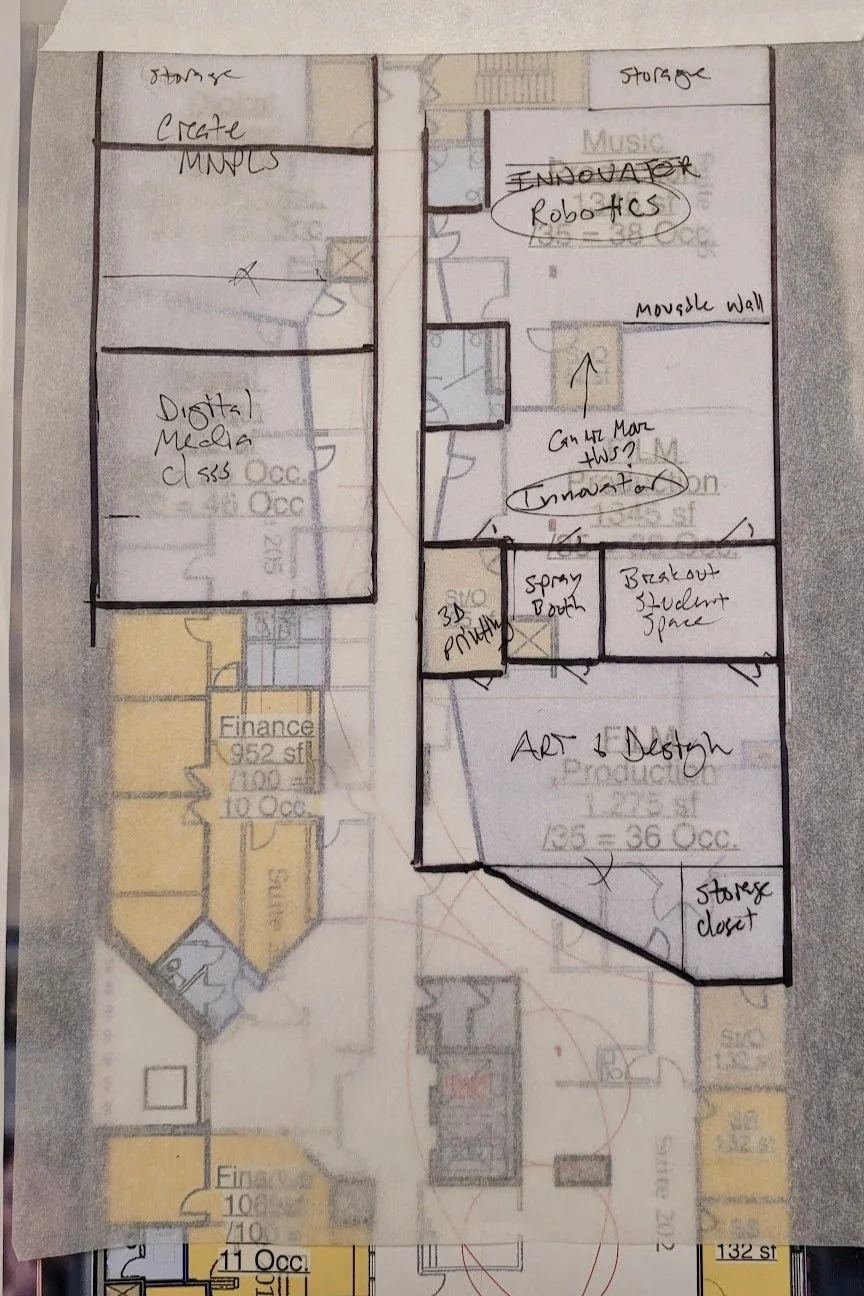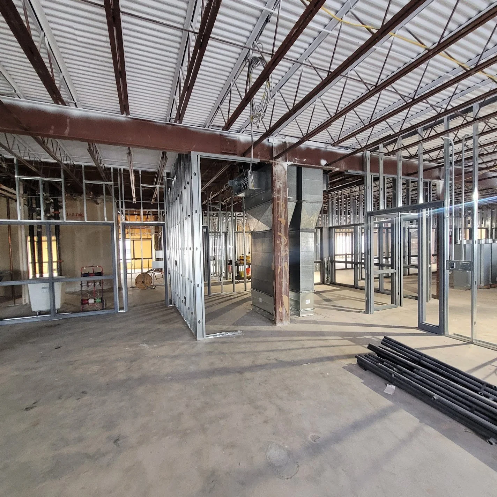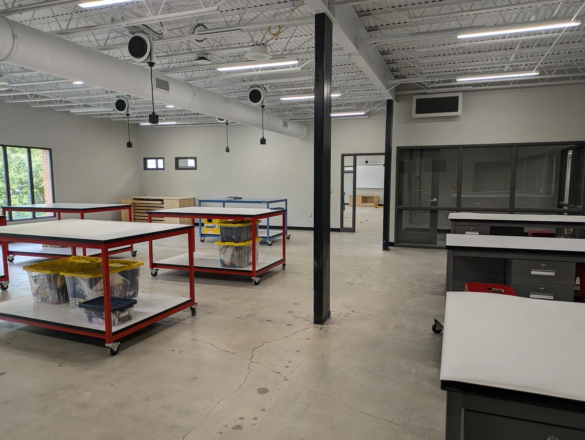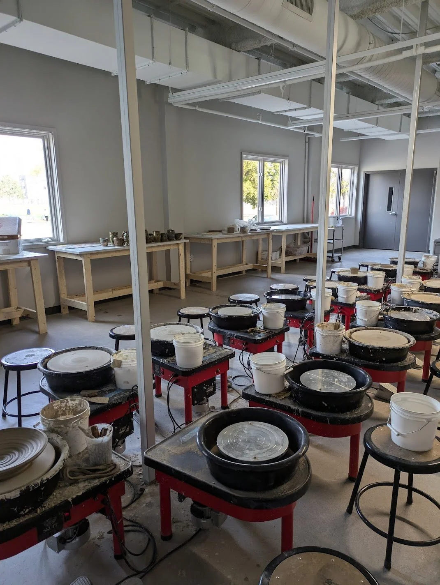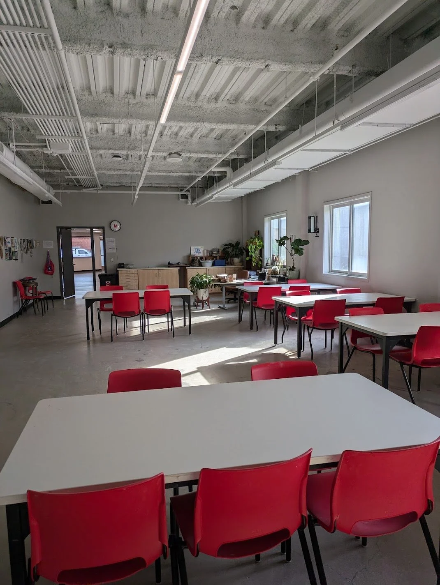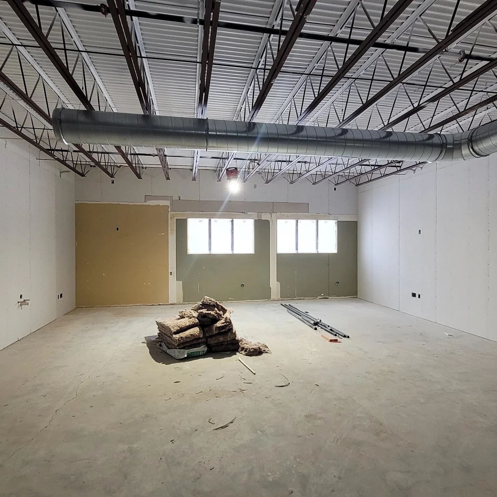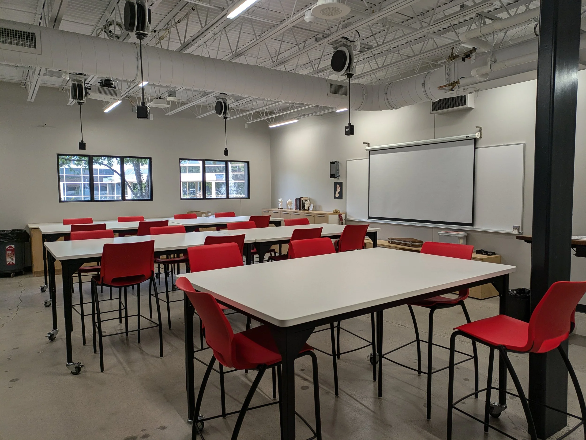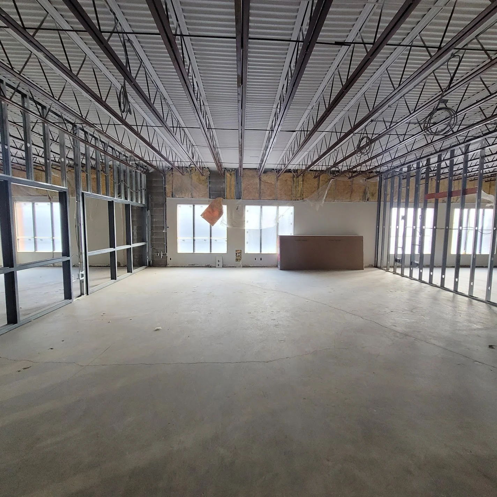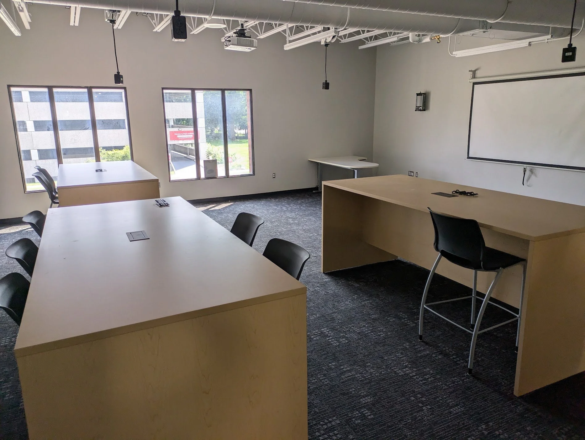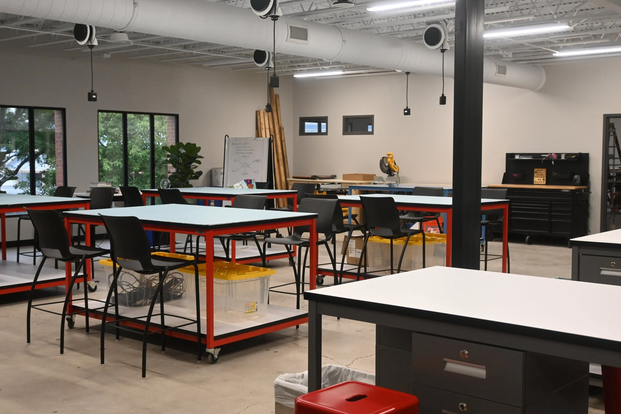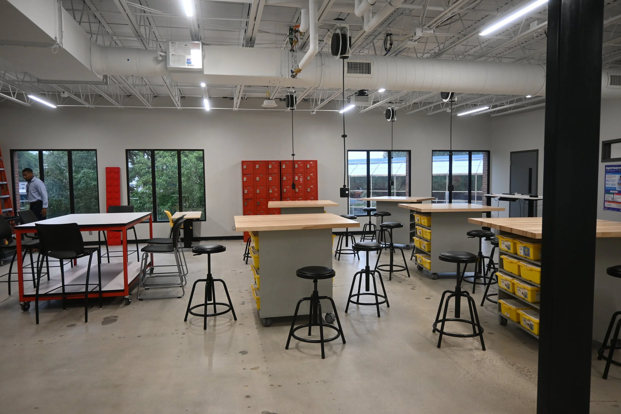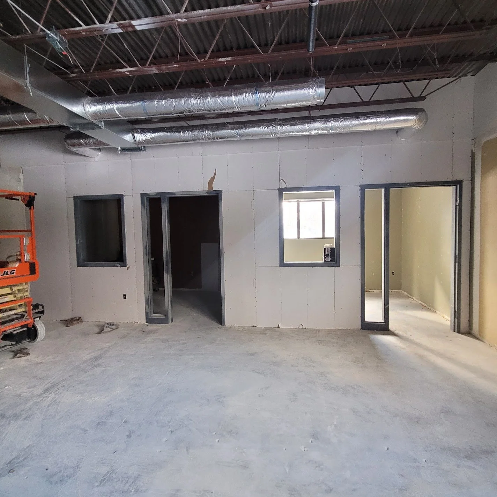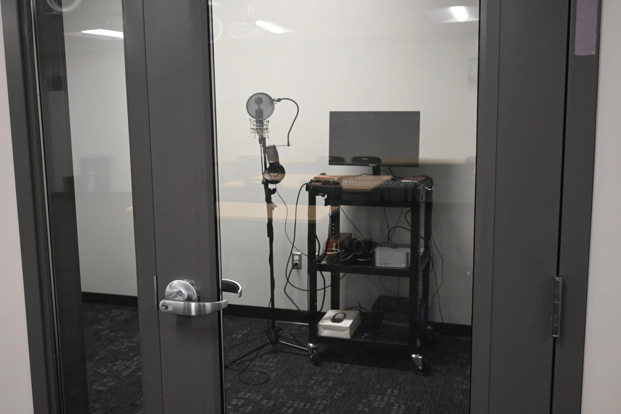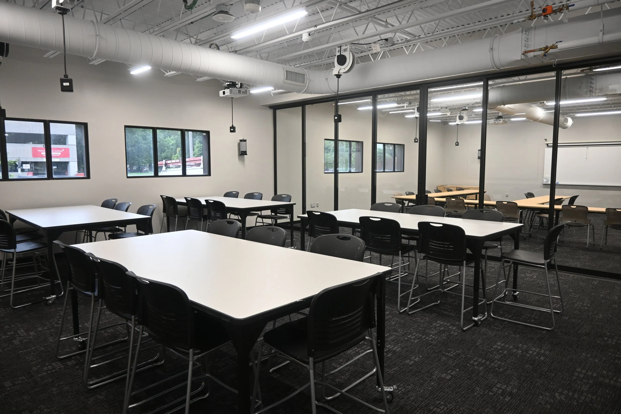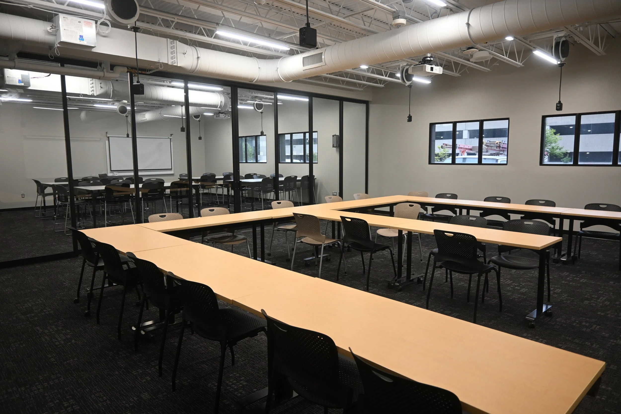The Pathways Innovation Center
It all began with a shared idea for interdisciplinary Art and Design classes that have access for shared materials and equipment to make any kind of idea come to life. Perhaps a space for future Imagineers
Humble Beginnings
The Pathways Innovation Center was concieved over a meeting with Peter Brandt discussing what it could look like to have an interdisciplinary space where learning could be more exciting in open spaces that offer a range of tech and design related opportunities. I had recently just read a book on the Bauhaus movement and have been deeply influenced by the MIT lab’s innovations on these models. I scribbled out an initial concept and what began as an initial pitch to the school’s leadership, culminated in a 50,000sq ft., multi-million dollar project to transform a four story business office into what would become the Pathways Innovation Center.
Realization
After meeting for the better part of a year with stakeholders, which included students, parents, staff members and teachers, we finalized our designs with the chief architect at Station19. The result was a streamlined version that made concessions due to costs. However, the purpose of a multi-dscipline space between Tech, Engineering and Design was realized through a year long Design/Build process.
3D Printing Room
Discipline Specific Classrooms
A big part of our vision was skill and material based spaces that could offer everything needed for the traditional arts and craft. This was realized in two general art studios, a new ceramics studio and program and 3D design specific spaces.
Digital Media
We chose carpet for digital design classrooms and glass adjoining walls for breakout spaces acommodating students that need quieter space to work independently or in groups. Carpet was necessary as a sound absorption. Retractable cords are helpful in these high device capacity courses.
Engineering & Innovation
We intentionally designed adjoining spaces that can accommodate the distinctive needs of “messy” vs. “clean” materials but also needed designated spaces for supportive power tools. Students might be working on a robotics problem, using the 3D printing rooom around the corner or a mitre saw in the connected Innovation Studio. We wanted a physicqal reminder that the days of siloed work is behind us and 21st century skills look at art, engineering, innovation and tech as all part of a creative network, working in tandem.
AV Media Production
We designed an optionally adjoining room for larger entrepreneurship events and juried presentaions. An Entrepreneurial mindset is one of the distinctives of the program and hopes to train students to adapt to changes with the courage to imagine new things and learn what it takes to bring them to market. Frosted window graphics are slated to create a visibility barrier when both classrooms are occupied.
Entrepreneurship
One of our high priorities was making space for a pitch room where students can practice presenting their ideas to a smaller group of stakeholders and geting feedback for iterative design.


